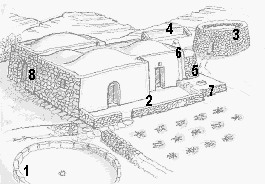
1. Aira – 2. Passiaturi – 3.
Jardinu – 4. Stinnituri
5. Forno – 6. Canalizzazione – 7. Cisterna – 8.
Stable .
Il Dammuso
| The dammuso, the architectural symbol of Pantelleria was created in the 10th century A.D. and it evolved and developed up until the 17th century. Because of the strategic position of the island (in the Mediterranean) there were constant invasions by pirates and other marauding peoples. When these incursions ceased, the people who had originally lived together (in the area of the castle today), felt safe enough to move out and build homes on other areas of the island. So new villages were built in the most fertile areas thus increasing the number of dammusi. By looking at the construction of the dammusi today, one can think they were designed by engineers, architects and ecologists. |
|
|
As the dammusi are built out of the natural stone found on the island, they blend in very well in the surrounding landscape. The elements which complete the basic unit of the dammuso are: 'il forno' - a wood burning oven - , the stable, the courtyard, the 'stenditoio', the 'passiaturi' and the garden. The interior of the dammuso is made up of 3 spaces. The main room, a small bedroom and an alcove (which is commonly used as the main bedroom). The alcove adjoins the main room via a big arch, usually closed by an embroidered or lace curtain, clearly of middle-eastern influence. The oven is located in a space adjacent to the dammuso, which includes a series of stoves for cooking with wood. Each dammuso has a few stone-built stables , of different sizes depending on the number of animals to be kept in them, such as mules, donkeys, goats, cows and pigs. The courtyard, called aira in the local dialect, is round and has a diameter of about 5 meters, and was used to thresh the grain, oats and barley. It was built so that the blindfolded donkey or mule could walk in a circle and trash grain. The stenditoio, called stennituri in the local dialect, is used to dry grapes, figs and tomatoes. It is slightly sloped and is built on the south face of the dammuso thus exposing it to the most sunlight. U Jardino is a stone garden built like a temple, designed for citrus plants, such as lemons, limes, mandarins and oranges. It has high walls to protect the trees from the strong winds and to keep the temperature warm in the winter.
|
The island of Pantelleria has been inhabited since pre-historic times. Ruins show that the first inhabitants possessed architectonic and constructive methods very diverse from other peoples' of the ancient world. It is precisely the unique nature and position of the island that has influenced the inhabitants for generations. The remaining traces of these ancient peoples are exceptional; above all, a pre-historic fortified village, located at Mursia, constructed on the edge of the sea and encircled by a grandiose wall. A work which shows exceptional building skills, that these peoples have passed down, together with the building of huts, whose remains have been visible since the extensive archeological digs conducted by Professor Tozzi of the University of Pisa and the Archeoclub of Pantelleria in the 60's and 70's. It is worth visiting the island just to admire this unique patrimony. One has to remember that these pre-historic buildings evolved at the time of the first Punic and Roman colonizations, which characterize the island's two different construction methods, one by using the local volcanic stone, the second by building a characteristic vaulted roof. In this way a very solid living space is built, making it durable, fire resistant and well adapted to the island's climate. The exceptionally wide walls are necessary to support the domes which are finished with a mixture of red tufo and plaster which is treated by beating these two components together for many days, thus forming a hard and waterproof surface. The particular shape of the rounded roofs has been conceived above all for the collection and canalization of rain water into the cisterns which are situated in close proximity to the dammuso. The thick walls of these houses isolate them, keeping the rooms cool in the summer and warm in the winter. |